
|

|

OUR SERVICES
INDEX OF PROPERTIES
WHAT OUR CLIENTS SAY
RECOMMEND US
SOCIAL COMMITMENT
ABOUT US
CONTACT
LEGAL
PRIVACY
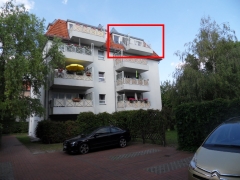
View from outside 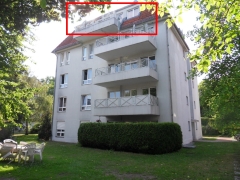
View from outside 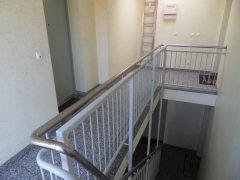
Stairwell 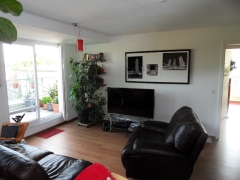
Room 1 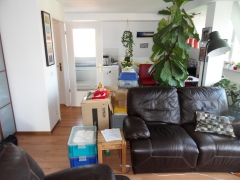
Room 1 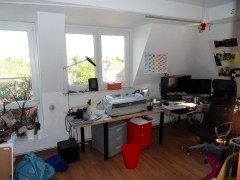
Room 2 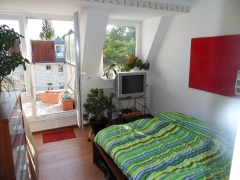
Room 3 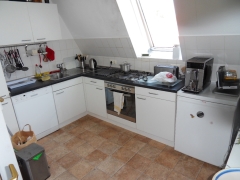
Open kitchen 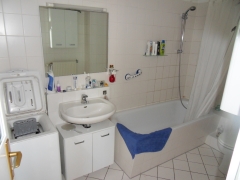
Bathroom 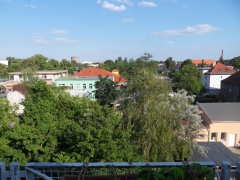
View to the South from balcony 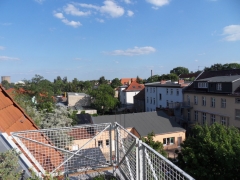
View to the West from balcony 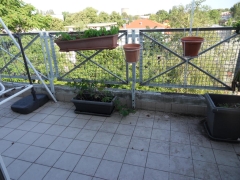
Balcony 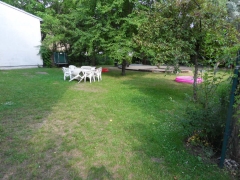
Garden 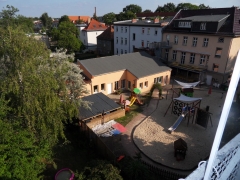
View of the adjacent kindergarten 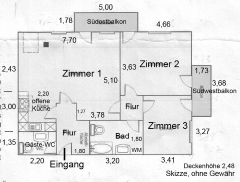
Floor plan |
Charming penthouse with all-round view in Treptow
Summary: Year of construction: 1994 Type of apartment: penthouse Floor: 4 of 4 Rooms: 3 Living area: 76.71 m² Net rent: € 671 Additional costs: € 245 (including heating) Total rent: € 916 Heating: central Heating Description: Situated in a well maintained residential complex in Treptow / Johannisthal with janitor, communal garden and good transport links. Nice bright apartment with good view. The house is set back from the street in the 2nd row. Next door is a kindergarten. + Large living room with open kitchen + 2 more rooms + Bathroom with bathtub - unfortunately, no daylight in the bathroom. + Guest toilet, currently used as a storage room + Hallway with storage space + 2 large sunny balconies + Unfortunately, no elevator When the present tenants move out, the apartment will be renovated - painted etc. The renovation should be completed by mid-October. The atmosphere in the house is good; the residents greet each other. This is a graduated lease: 12 months after the start of the rental period, the net rent will increase by 3%, and again after 24 and 36 months, a total of 3 x 3%. Features: + Quiet communal garden + 2 large balconies facing southeast and southwest - sun all day + Double glazed windows + Flooring: vinyl in the rooms, white tiles in the bathroom, PVC on tiles in the kitchen + Kitchen with sink, gas-electric combi-stove and plumbing for a dish washer + Tiled bathroom with shower. Plumbing for washing machine is in the bathroom. Unfortunately no daylight in the bathroom. + large cellar room with steel door + Also in the cellar, a common room, a drying room and a room for bicycles + No elevator and no parking space » PDF-Exposé » Index of properties |